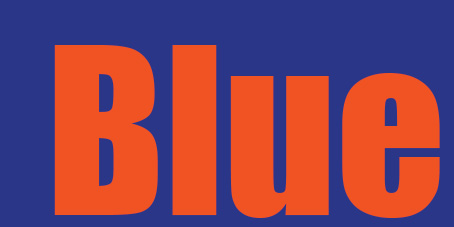R5,130,000
356 Spionkop Avenue, North Riding AH, Randburg
Monthly Bond Repayment R52,951.26
Calculated over 20 years at 11.0% with no deposit.
Change Assumptions
Calculate Affordability | Calculate Bond & Transfer Costs | Currency Converter
Monthly Rates
R3,500
R3,500
Impeccable mansion offering over 600 square meter under roof.
Impeccable mansion offering over 600 square meter under roof.
5 Bedroom home plus 2 bedroom second dwelling plus 2 domestic rooms.
Classic and elegance is the core of this home featuring 4 en-suite modern full spacious bathrooms.
Gorgeous views of the valley towards the dome. Quick access to Northumberland Avenue. Though your neighbourhood feels like a vacation community, your new home is minutes from shopping malls, schools, clinics and churches.
An immaculate 2-story home with a well fitted kitchen and plenty of counter space, laundry, breakfast nook and butler pantry. Also features 4 beautifully tiled en-suite bathrooms. 1 Guest toilet. All bedrooms with ample wardrobes and large windows. Further to this you will find 4 entertainment rooms all onto either balcony or onto patios.
Other features:
Study with loft, 4 garages, 4 carports, domestic quarters, 2nd dwelling with 3 bedrooms, 1 bathroom large open plan bar/kitchen and basement room as well as gardener/store room. Pool , boma and greenhouse adding to value of this property.
Location:
Within less than 5 minutes to drive to Montessori school, pre school, primary school, high school, retirement village and shopping centers.
For more information regarding geysers, solar, prepaid electricity, gas and borehole etc, call the agent.
5 Bedroom home plus 2 bedroom second dwelling plus 2 domestic rooms.
Classic and elegance is the core of this home featuring 4 en-suite modern full spacious bathrooms.
Gorgeous views of the valley towards the dome. Quick access to Northumberland Avenue. Though your neighbourhood feels like a vacation community, your new home is minutes from shopping malls, schools, clinics and churches.
An immaculate 2-story home with a well fitted kitchen and plenty of counter space, laundry, breakfast nook and butler pantry. Also features 4 beautifully tiled en-suite bathrooms. 1 Guest toilet. All bedrooms with ample wardrobes and large windows. Further to this you will find 4 entertainment rooms all onto either balcony or onto patios.
Other features:
Study with loft, 4 garages, 4 carports, domestic quarters, 2nd dwelling with 3 bedrooms, 1 bathroom large open plan bar/kitchen and basement room as well as gardener/store room. Pool , boma and greenhouse adding to value of this property.
Location:
Within less than 5 minutes to drive to Montessori school, pre school, primary school, high school, retirement village and shopping centers.
For more information regarding geysers, solar, prepaid electricity, gas and borehole etc, call the agent.
Features
Pets Allowed
Yes
Interior
Bedrooms
7
Bathrooms
5.5
Kitchen
2
Reception Rooms
5
Study
1
Furnished
No
Exterior
Garages
4
Security
Yes
Parkings
20
Flatlet
1
Domestic Accomm.
2
Pool
Yes
Scenery/Views
Yes
Sizes
Floor Size
600m²
Land Size
7,900m²
Extras
Double Storey; Air Conditioner; Alarm System; Balcony; Bar Counter; Breakfast Nook; Built in Wardrobes; Carpets; Centre Island; Country Living; Dishwasher Connection; Domestic Bathroom Out Buildings; Curtain Rails; Driveway; Electric Garage; Electric Gate; Flatlet; En Suite; Entrance Hall; Freestanding; Gas Hob; Mainen Suite; Open Plan Kitchen; Totally Walled; Septic Tank; Visitors Parking; Paveway; Water Feature; Tiled Floors; Washing Machine Connection; Walk In Closet; Solar Panels; Solar Geyser; Water Tank; Borehole; Backup Battery/Inverter


































































