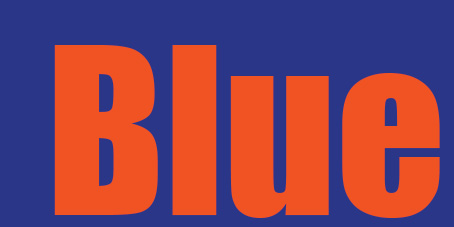
42 PhotosMapped
160Ha Farm For Sale in Brits Rural
Nestled within the picturesque North-West Province, just an hour's drive from Pretoria and a stone's throw from...
37 PhotosMapped
10,000m² Farm For Sale in Leadwood Big Game Estate
In the heart of Hoedspruit, Limpopo, where the wild meets the serene, lies Leadwood Big Game Estate, a hidden gem that...
57 PhotosMapped
10 Bedroom Lodge For Sale in Brits Rural
Discover a breathtaking 28Ha property that embodies the essence of the bushveld, featuring spectacular views, expansive...
41 PhotosMappedVideo
3 Bedroom House For Sale in Parktown North
A Parktown North classic infused with modern renovations to offer a special home. Parktown North offers old world charm...
SOLD
34 PhotosMappedPlansVideo
4 Bedroom House Sold in River Club
Are you looking for a comfortable, entertaining, and secure haven? Look no further! This stunning modernly refurbished...
63 PhotosMappedVideo
5 Bedroom House For Sale in North Riding AH
356 Spionkop Avenue
Impeccable mansion offering over 600 square meter under roof.
5 Bedroom home plus 2 bedroom second dwelling plus 2...

UNDER OFFER
48 PhotosVideo
4 Bedroom House For Sale in Bryanston
MAIN HOME: 4 Bedrooms, all with ample cupboard space and large windows facing North. 2 Bathrooms of which one...
UNDER OFFER
49 PhotosVideo
4 Bedroom Gated Estate For Sale in Rivonia
Owner asking R3.7mil This is a rare opportunity to own a stunning, upmarket property in the prestigious...
9 PhotosMappedVideo
3 Bedroom Penthouse For Sale in Strand North
Discover the pinnacle of coastal living in 33 On Sea Penthouse, a luxurious retreat situated along the iconic Beach...
69 PhotosMapped
